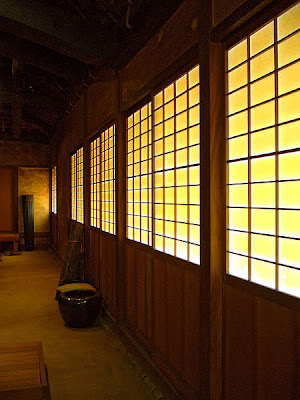 |
| Traditional Japanese House Design - Washitsu |
Japan culture center - Washitsu is paved with tatami rooms in traditional Japanese buildings. There are several streams in compiling the tatami mat floor. Of the amount used can be known tatami square footage of the room. From a number washitsu that is in the building (house) there is one major washitsu.
Each room can be a living room, dining room, study, or bedroom. This is possible because all the furniture needed is a portable, which is stored in oshiire (a small part of the house used for storage).





